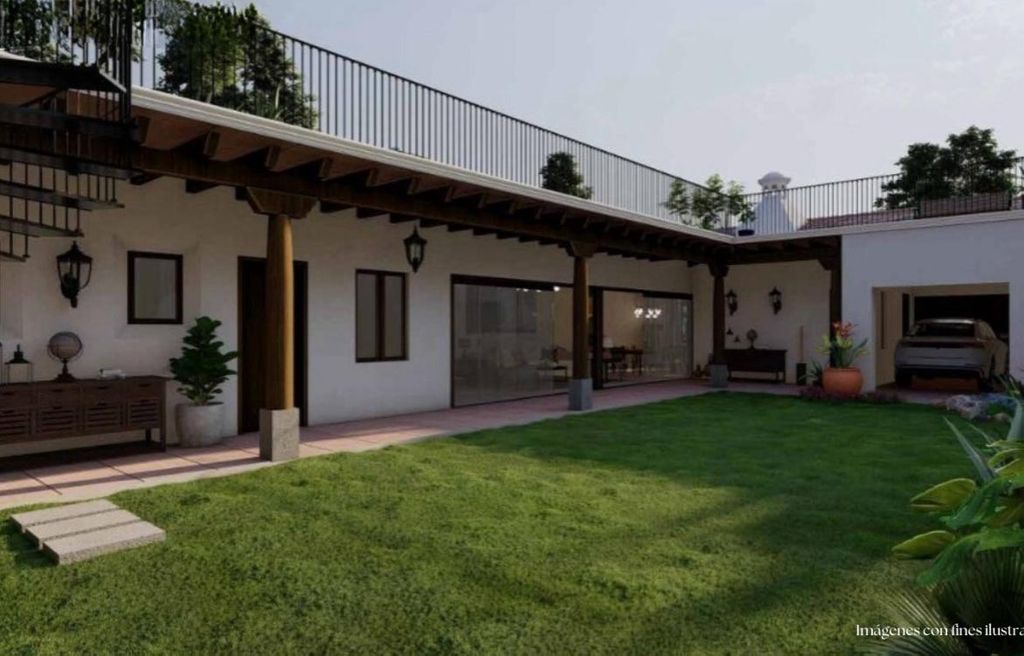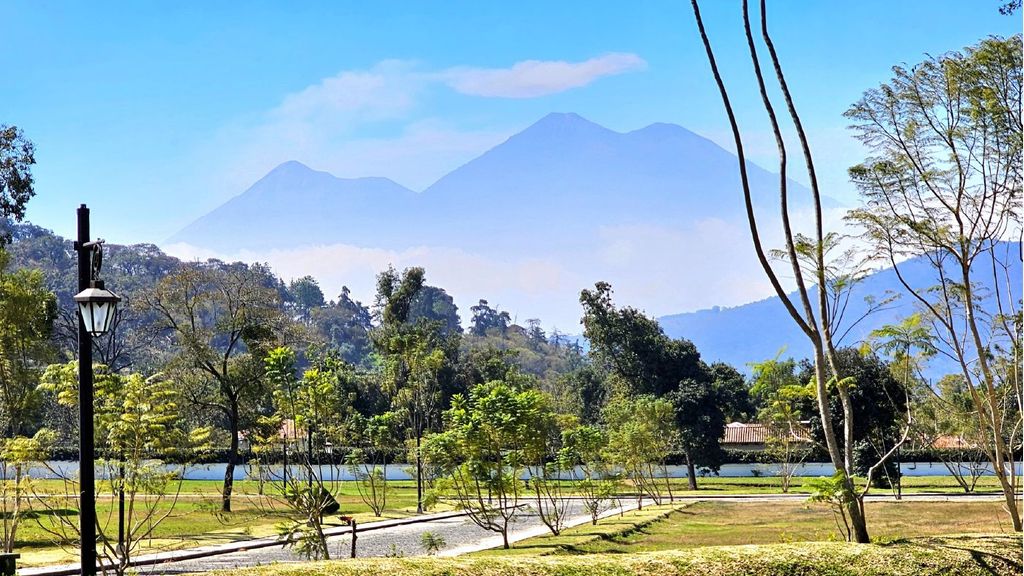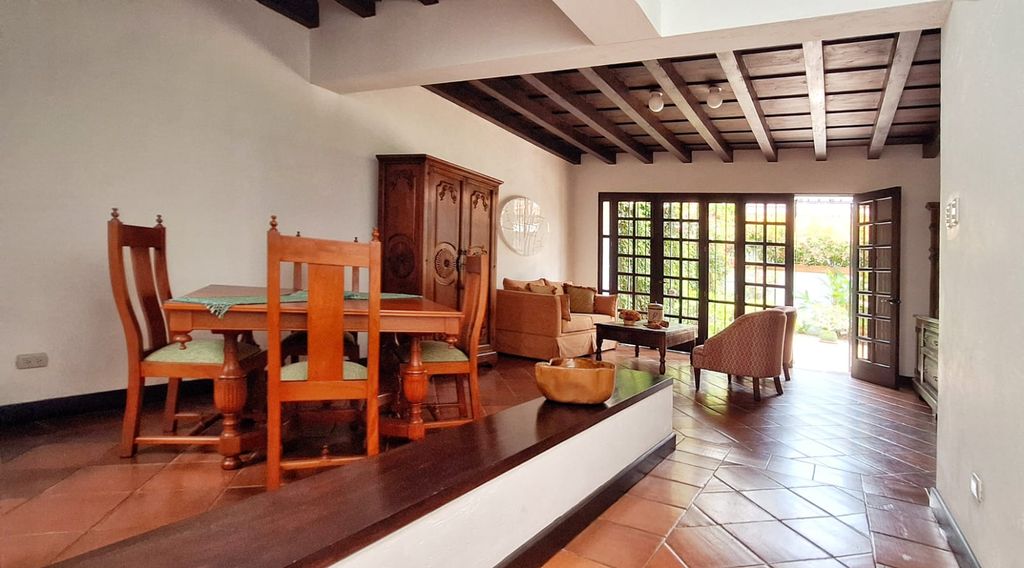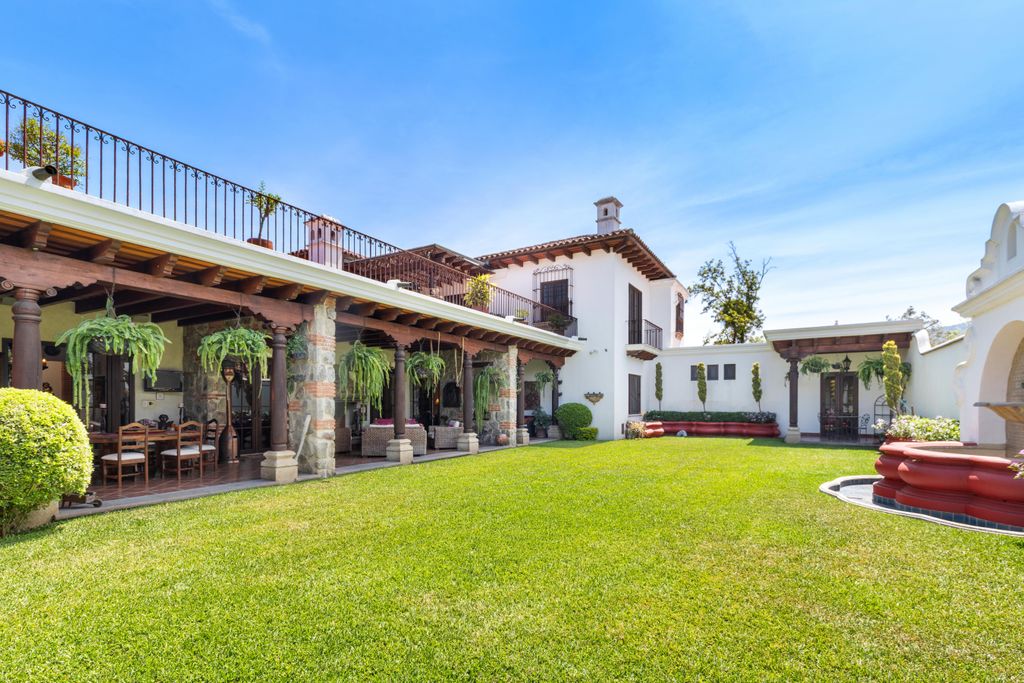
5946 - GEM THE SAN PEDRO PANORAMA AREA - $780,000.00 - MC - (c)
Antigua Guatemala, Antigua Guatemala

Descripción
Discover a true gem in the sought-after San Pedro el Panorama neighborhood, where the charm of the past meets the comfort of the present. Set on a 1,200 square varas lot (approx. 45 x 18 meters) with 714 m² of construction, this grand residence features spacious interiors, elegant details, and beautifully landscaped gardens.
From the very first step, the property captivates with its original architectural elements: mahogany doors from the 1910s with beveled glass, sash windows with decorative stained glass, and exposed wooden beams that crown every room.
Property features:
Master bedroom with sitting area, fireplace, walk-in closet, and private bathroom
2 additional bedrooms, each with walk-in closet and private bathroom
Guest bathroom
Main living room and TV lounge
Formal dining room with seating for 14 and working fireplace
Kitchen with barrel-vaulted ceiling, spacious pantry, and breakfast nook
Secondary lounge with built-in display cabinets
Large pergola, perfect for entertaining family and friends
Basement with full bathroom, ideal for caretaker quarters
Laundry area, pila (traditional washbasin), and service patio
Covered garage for 3 vehicles
Four interior patios that provide natural light and ventilation
3-meter wide corridor with elegant Spanish-style terrace
Solid construction with double-pitched concrete roofs and exposed beams throughout
Every corner reflects refined taste and careful attention to detail. Sold fully furnished and decorated, ready to move in and enjoy.
Perfect for those seeking a home with soul, history, and quality—ideal as a family residence, weekend retreat, or boutique investment.
Contact us for more information or to schedule a visit.




 Celular / WhatsApp:
Celular / WhatsApp:


